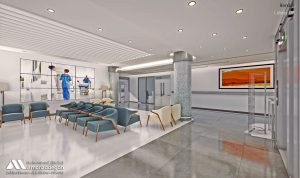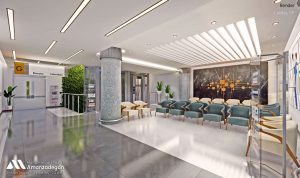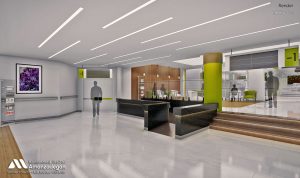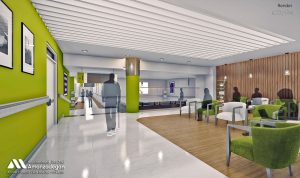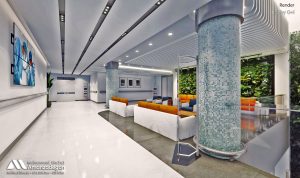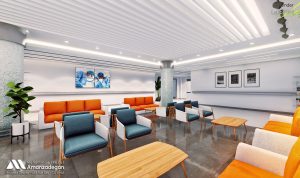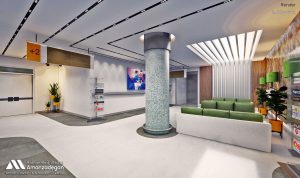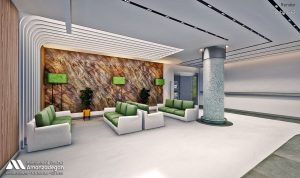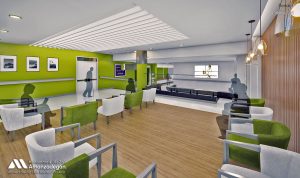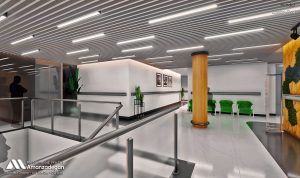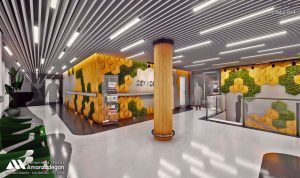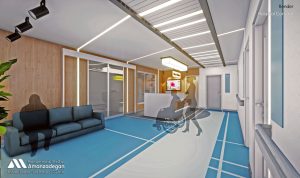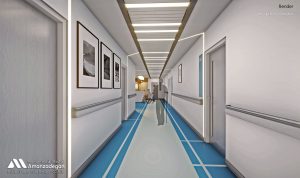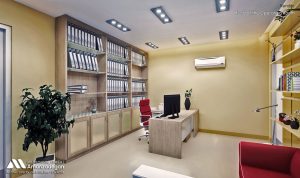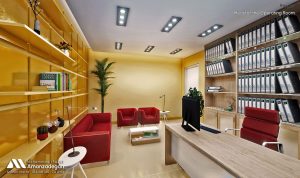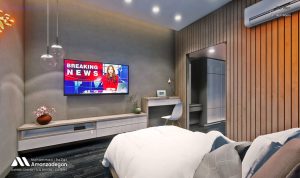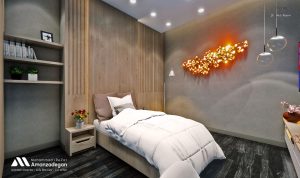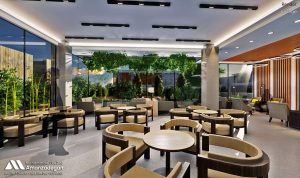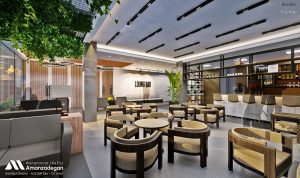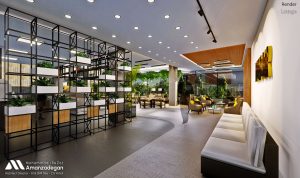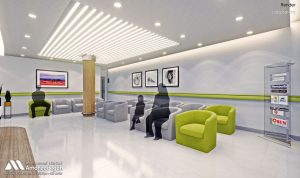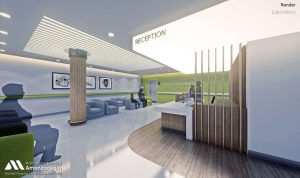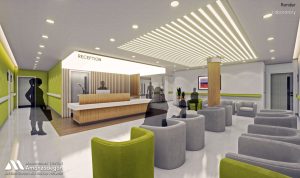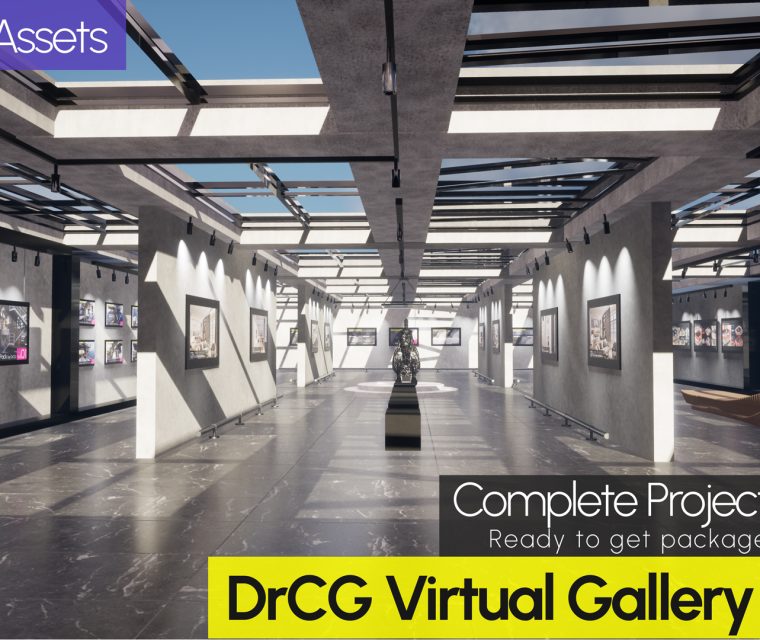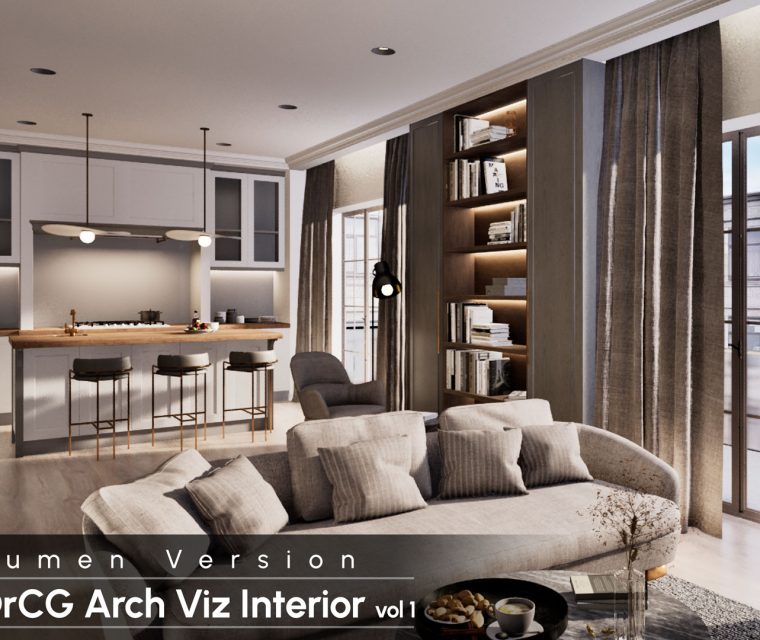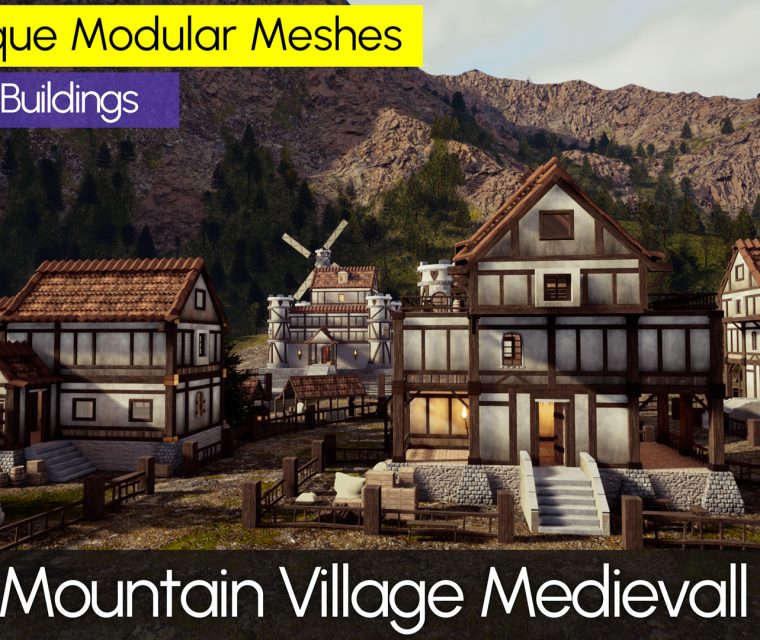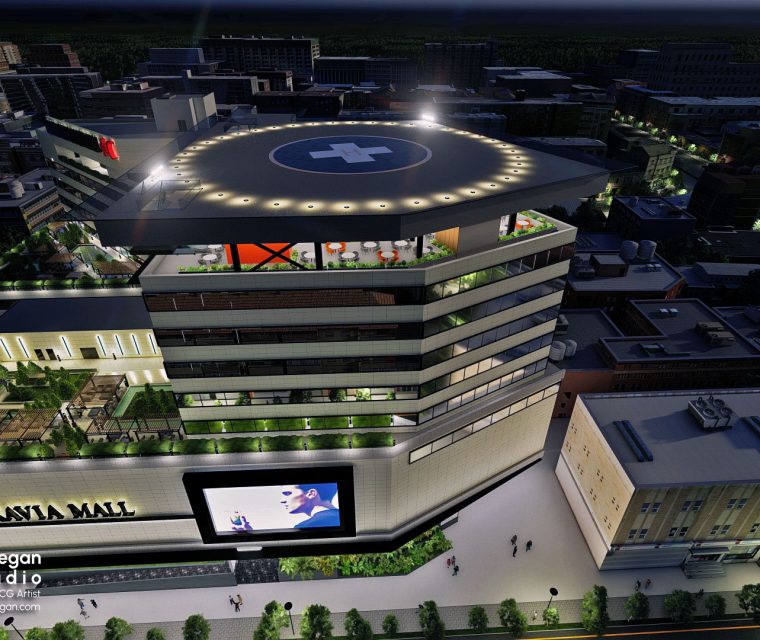The new building of Dey Hospital
Tehran Dey Hospital development plan project Design by aaStudio (Mohammad amanzadegan) in valiasr ST
Project Brief
Introducing the new D Hospital building located in the heart of Valiasr Street, Tehran. Led by the esteemed Dr. Hamid Mazaheri and designed by the aaStudio (Mohammad Amanzadegan) team, this hospital boasts an impressive 16,000 square meters of state-of-the-art medical facilities. Built in 1402, this new building is a shining example of the latest technological innovation in healthcare infrastructure. Patients can rest easy knowing they are in good hands with the hospital's highly trained medical staff and top-of-the-line equipment. From the moment they arrive, they will experience a welcoming and comfortable environment that prioritizes their wellbeing. With ample space and modern features, this hospital ensures that patients receive only the highest quality care and treatment.
Client
New building of Dey Hospital
Role
Architectural Designer
Architect
aaStudio IRAN
3D Visualization
DrCG.net Team
Date
2021
Location
IRAN, Fars, Tehran, Valiasr ST.
Our Approach
Dey Hospital A Perfect Blend of Design and Functionality
Located on Valiasr Street in Tehran, Building Dey is the latest addition to the healthcare infrastructure of the city. Designed by the architecture firm, aaStudio (Mohammad Amanzadegan) , the building is home to Dey Hospital, and spans across an area of 1600 square meters. Dey Hospital features two underground floors and six floors above the ground, with each floor serving a specific purpose, ranging from diagnostics to surgery.
The design team of Studio Iran has ensured that all the principles and rules of the design departments have been observed and reviewed by experts. The building boasts of a sleek and minimalistic design that blends seamlessly with the surrounding urban landscape. The interiors of the hospital are well-lit and spacious, providing a welcoming and comfortable environment to patients and visitors alike.
One of the most salient features of Building Dey is its emphasis on functionality. The hospital has been meticulously designed to ensure smooth and efficient patient flow, with easy access to all necessary medical facilities and equipment. The state-of-the-art infrastructure, coupled with a team of highly qualified medical professionals, make D Hospital an ideal choice for anyone seeking quality healthcare services in Tehran.
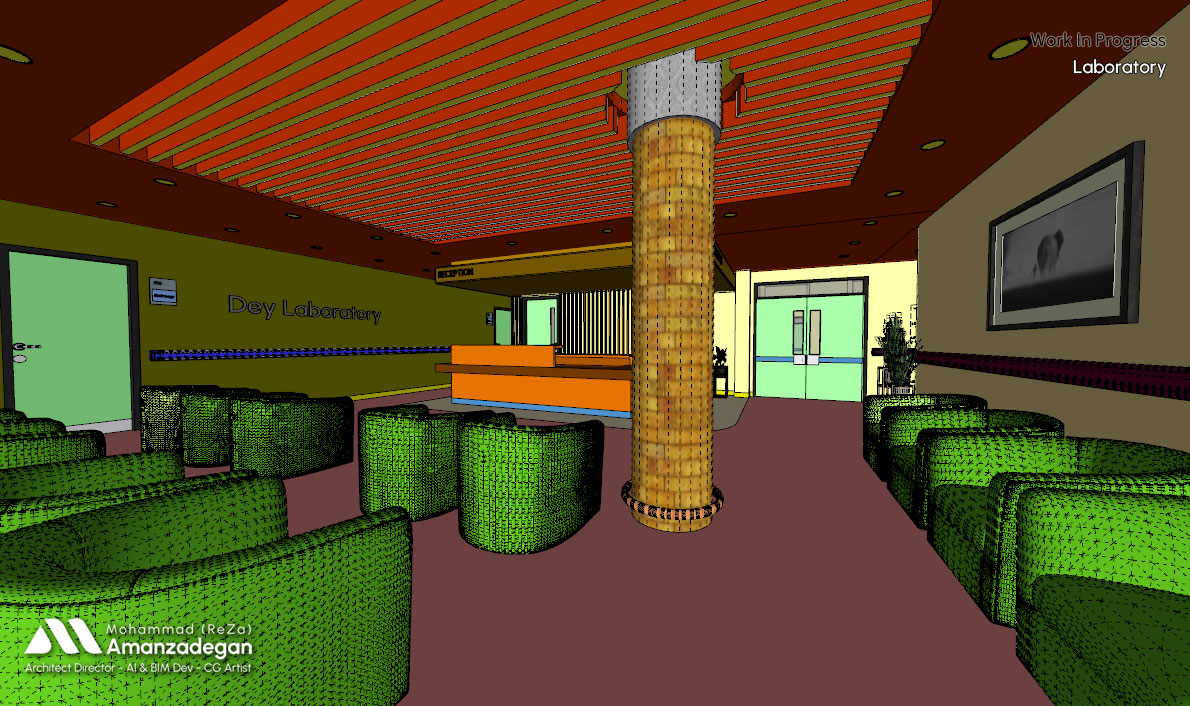
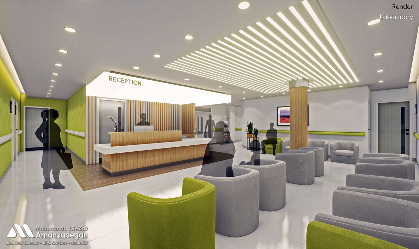
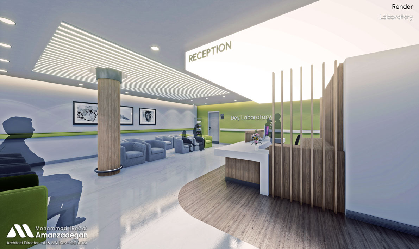
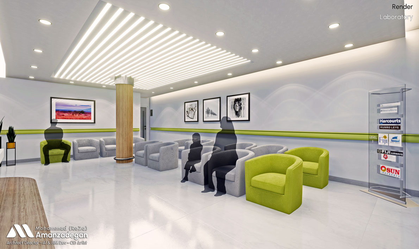
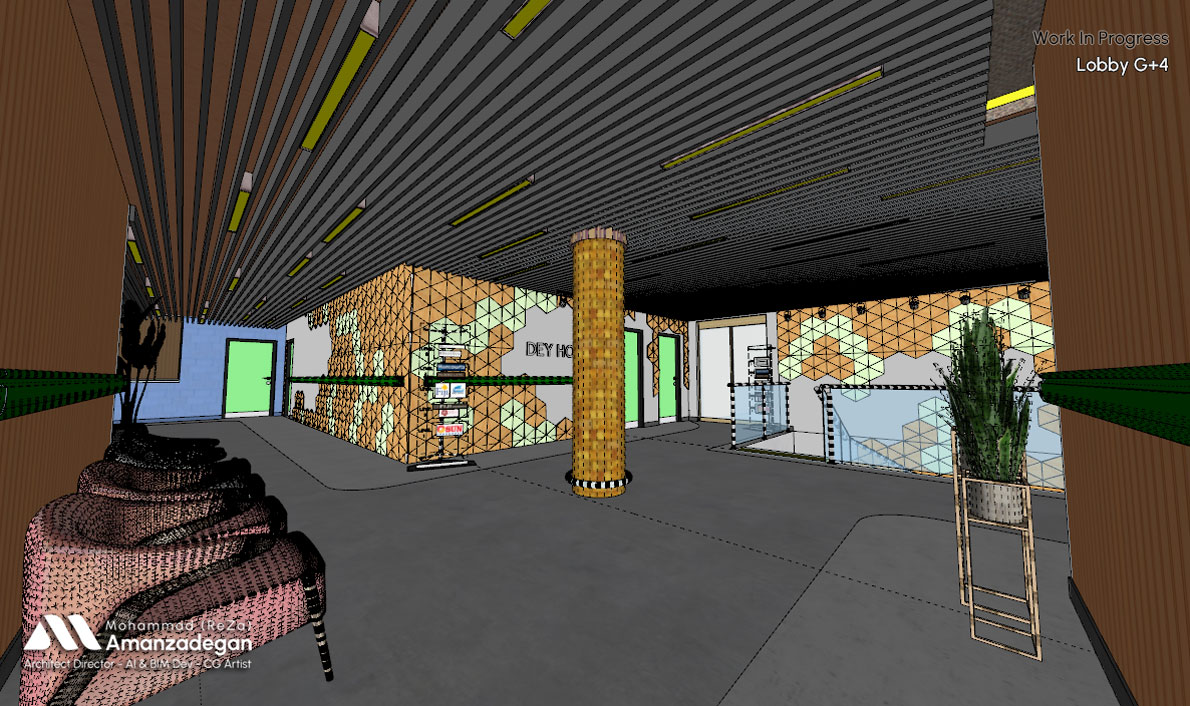
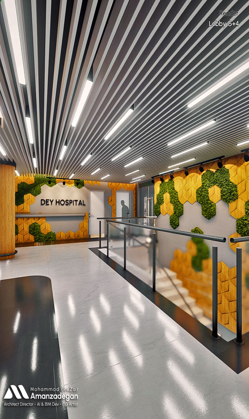
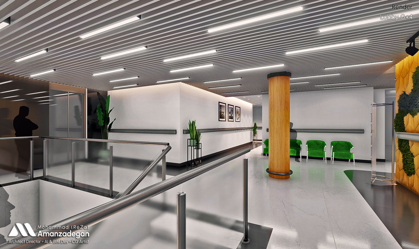
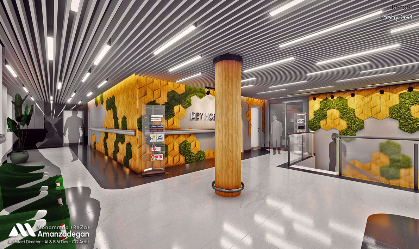
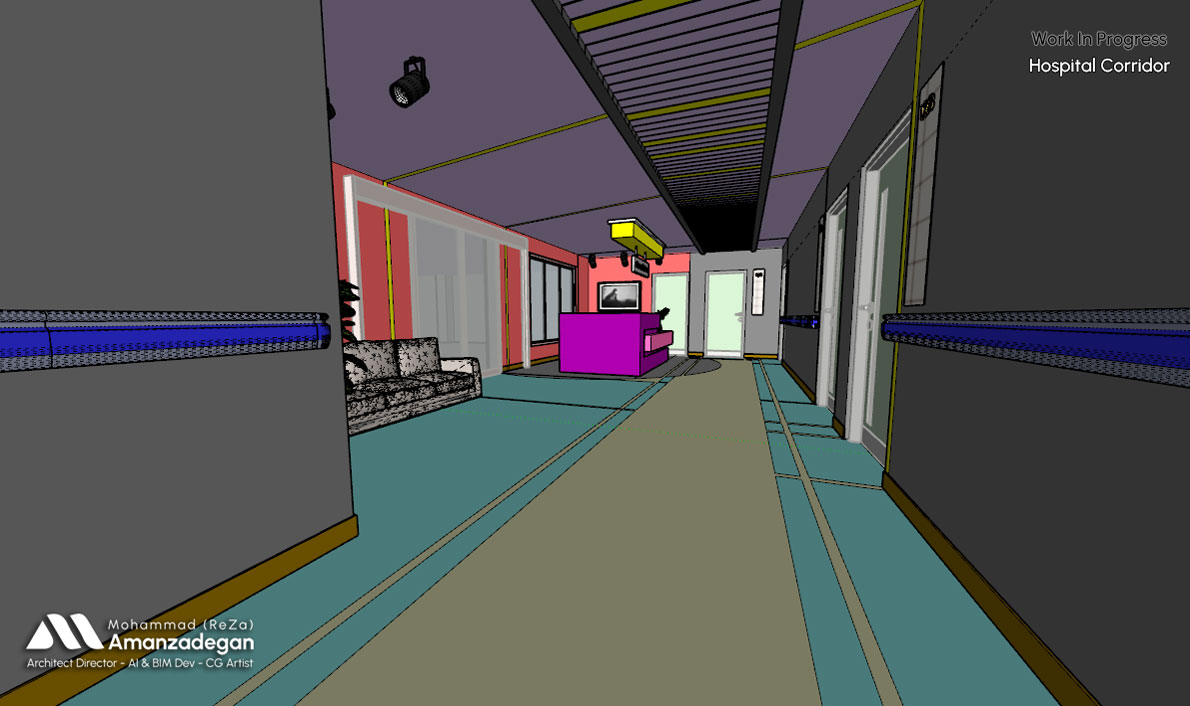
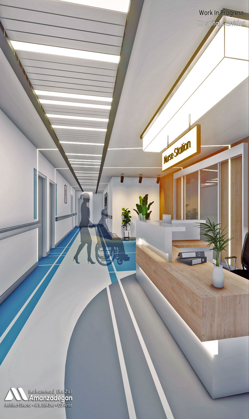
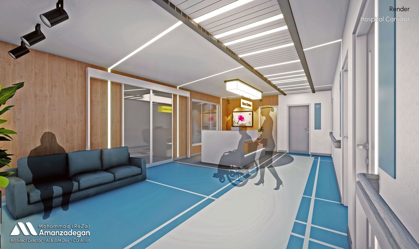
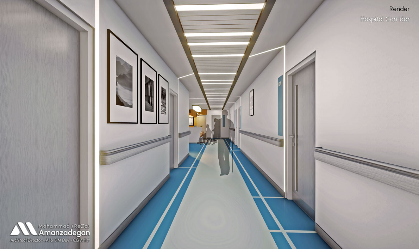
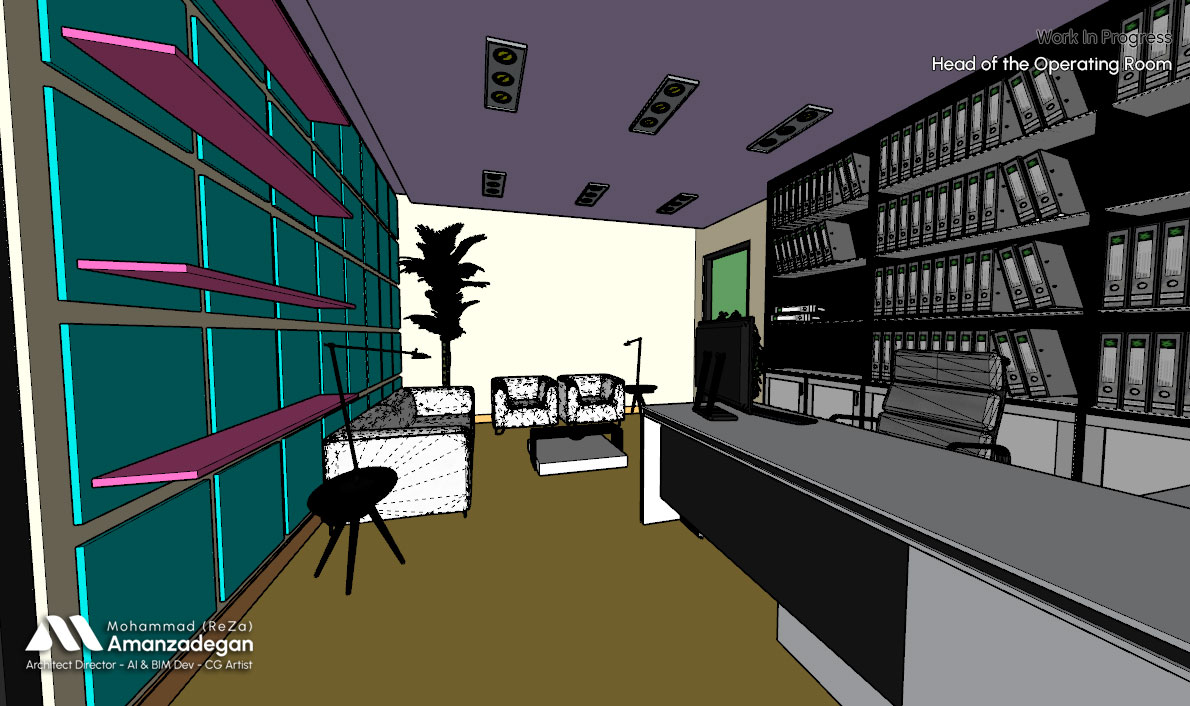
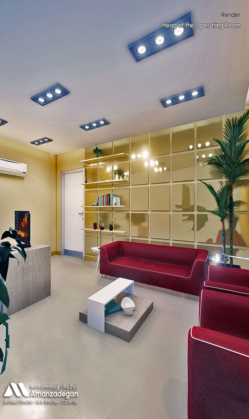
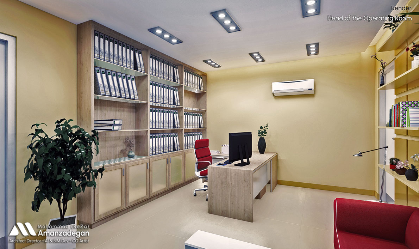
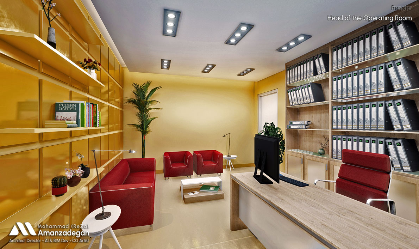
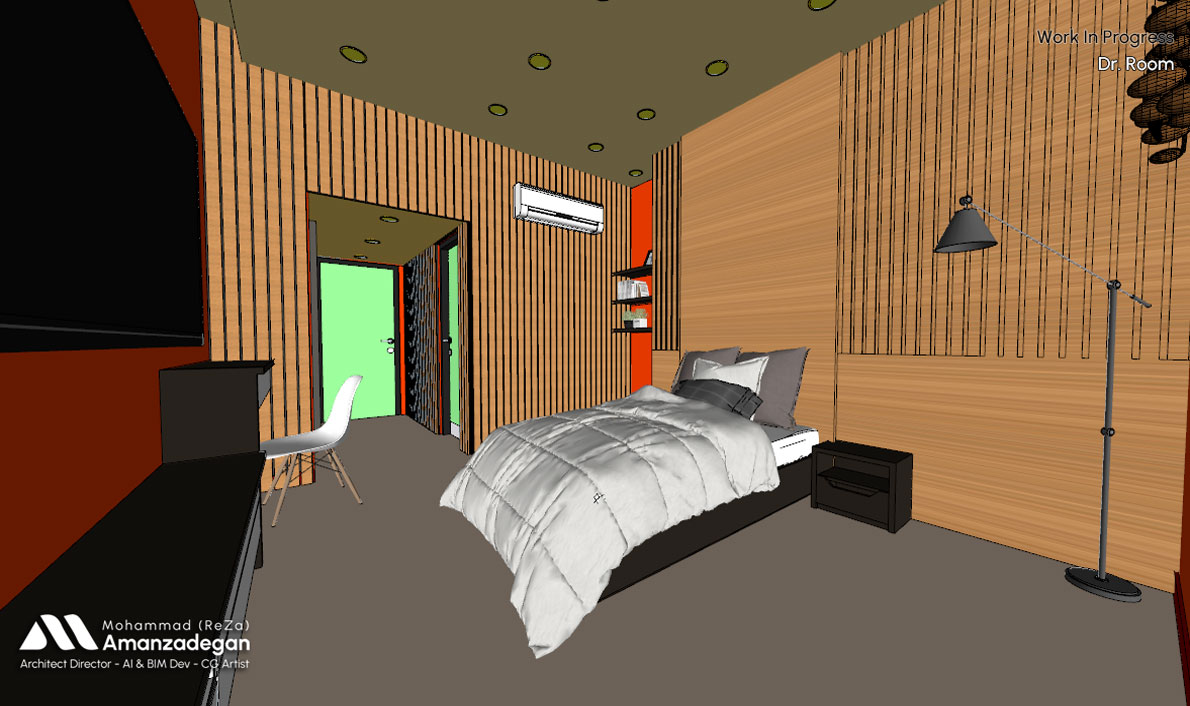
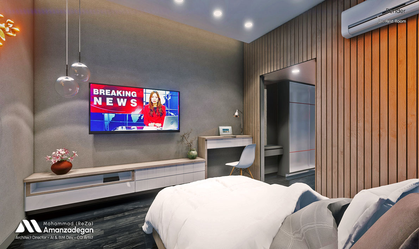
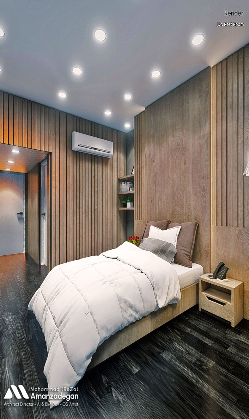
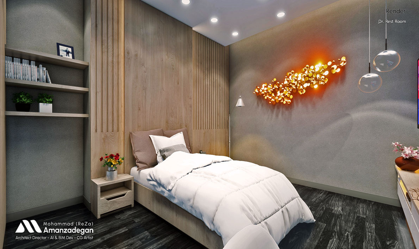
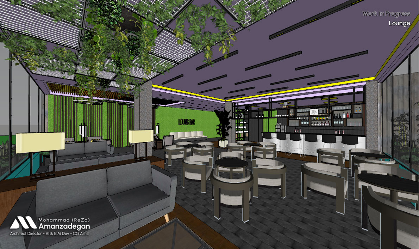
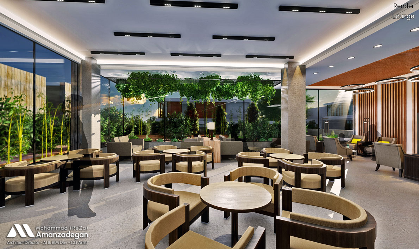
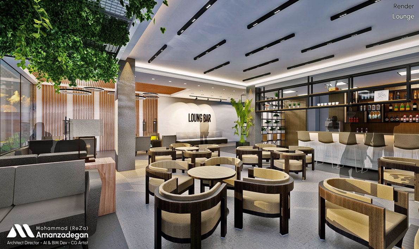
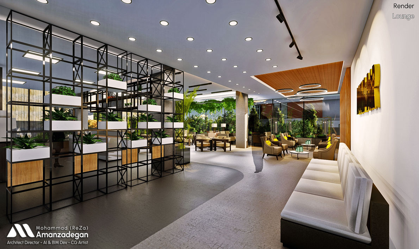
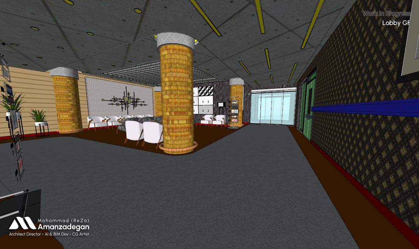
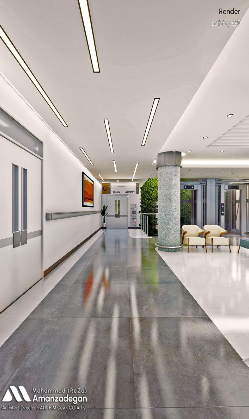
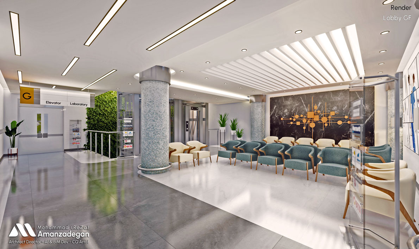
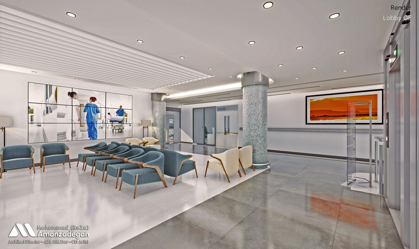

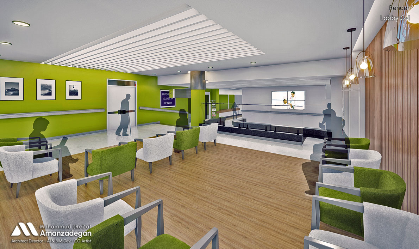
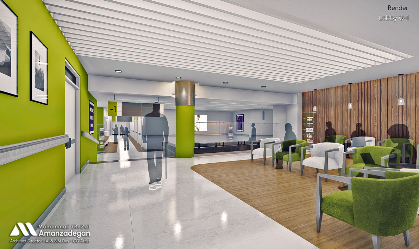
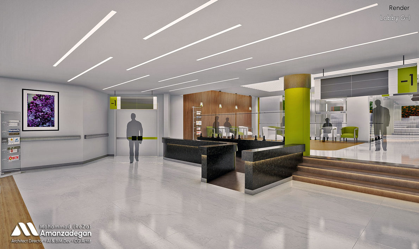
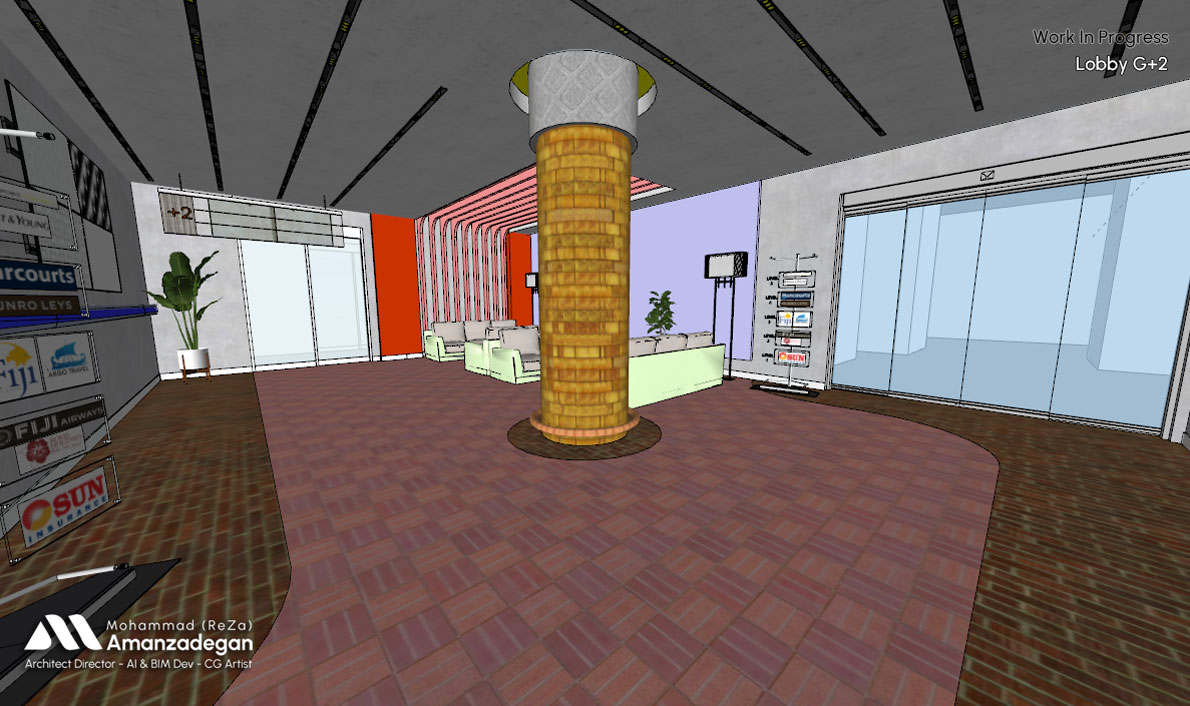
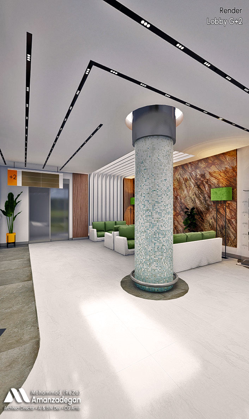
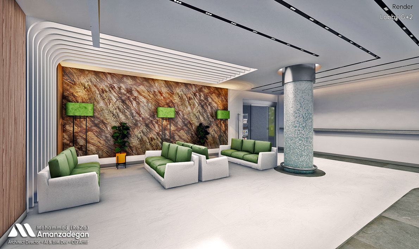
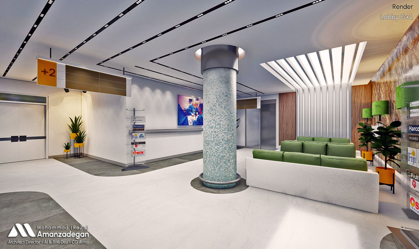
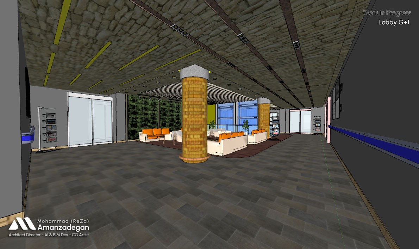
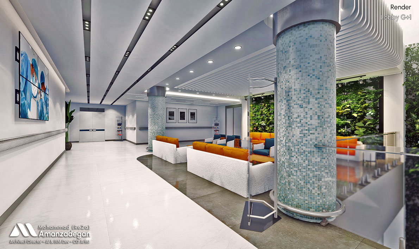
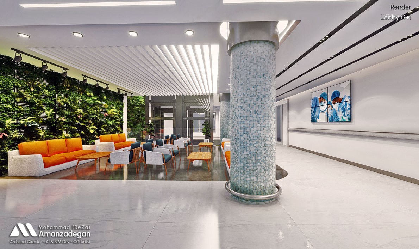
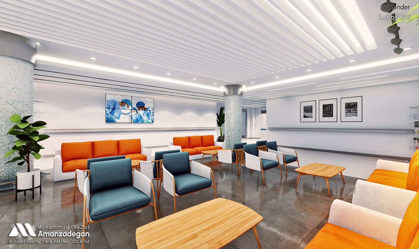
Introducing us
Iran Studio's architectural team, led by Mohammed Amanzadegan, has once again proven their expertise in designing functional and aesthetically pleasing healthcare facilities.
The team has paid attention to every detail, ensuring that the building meets all the principles of architecture. From the exterior design to the interior layout, every aspect of the hospital has been thoughtfully considered to provide a comfortable and efficient environment for patients, staff, and visitors.
Human Experience
According to dear fellow citizens and patients who were in this hospital, their experience was positive and comfortable. Patients felt well-cared for and the environment was accommodating to their needs.
Green windows have numerous benefits, including improving the overall aesthetic of the space. They can also promote relaxation, which is essential for patients who may be feeling anxious or stressed during their hospital stay.
Additionally, studies have shown that being surrounded by nature and greenery can benefit patients in numerous ways, including lowering blood pressure and decreasing levels of anxiety and stress. These positive effects can ultimately lead to a faster recovery time.
In conclusion, the addition of green Color in this hospital is a wonderful improvement for patients and staff alike. The benefits of bringing nature into hospital spaces cannot be ignored and I hope to see more hospitals following suit in the future.
Share on

